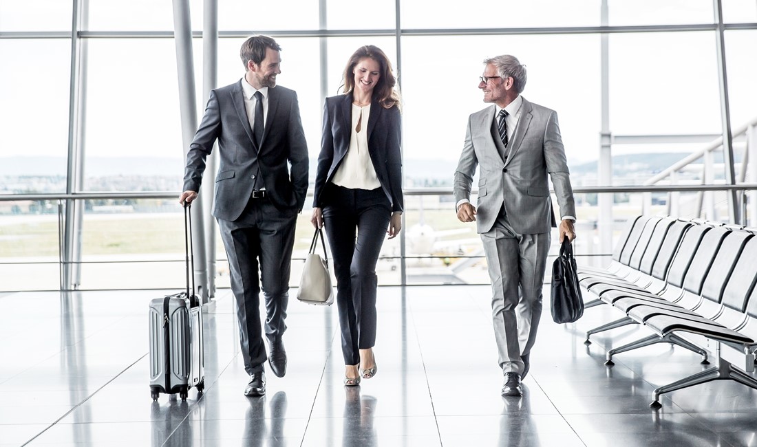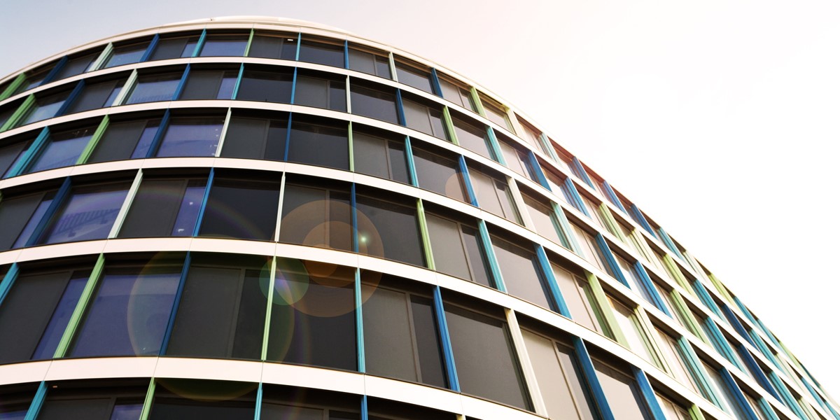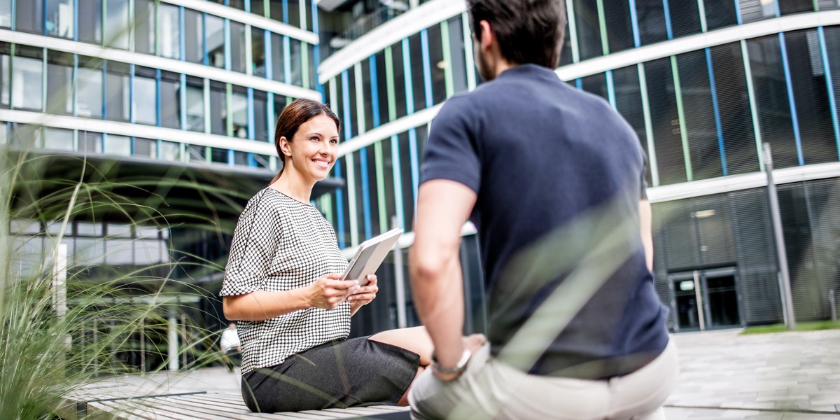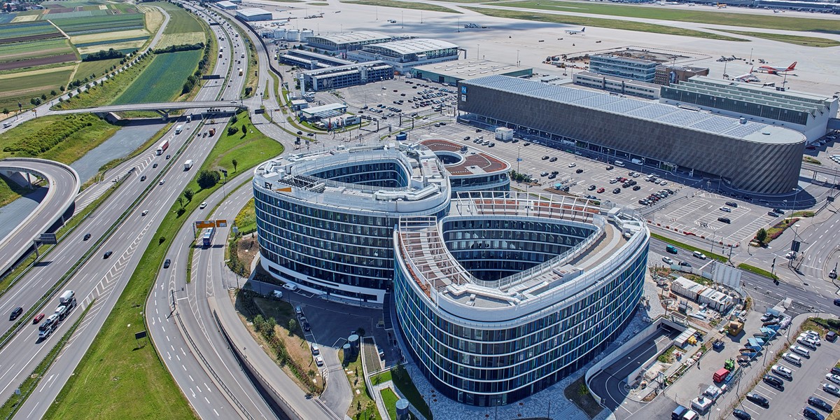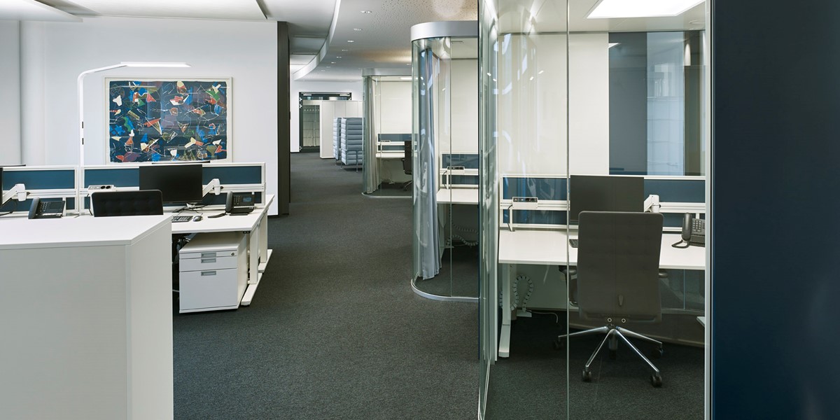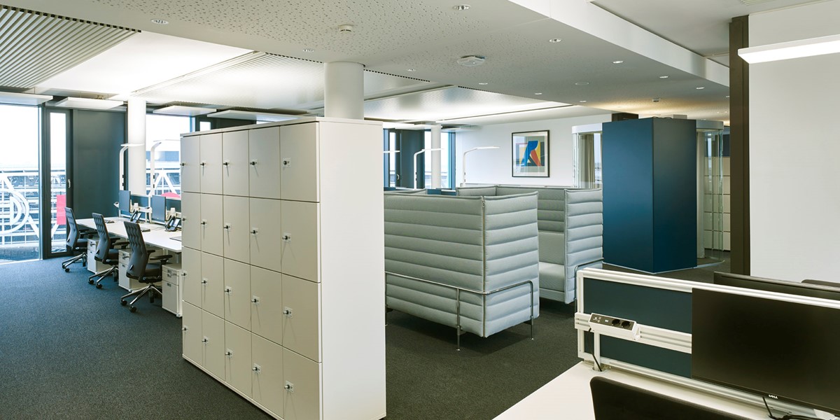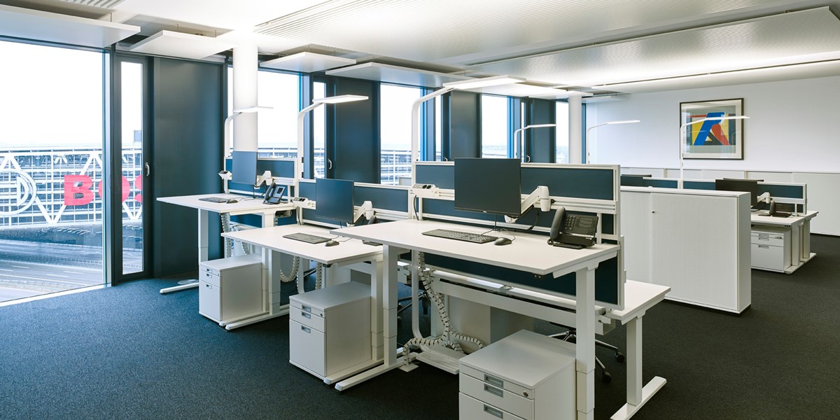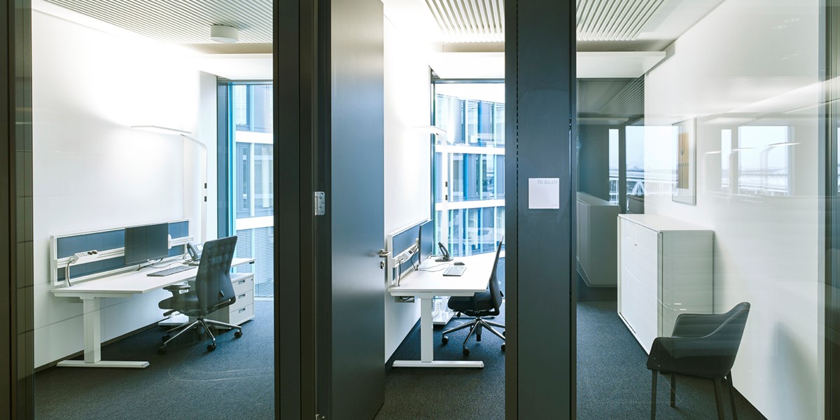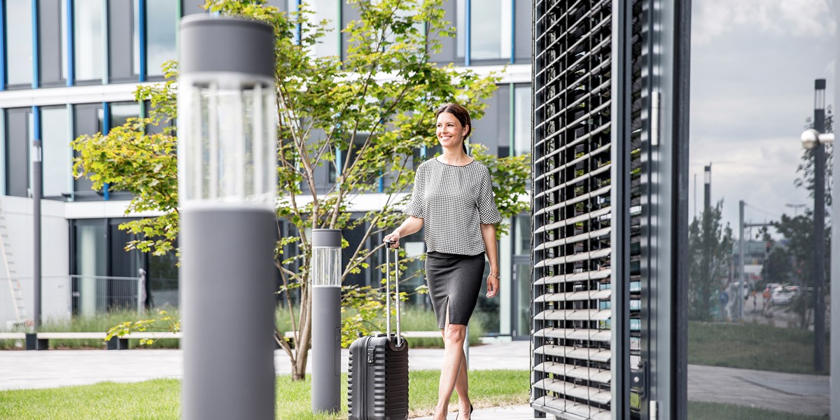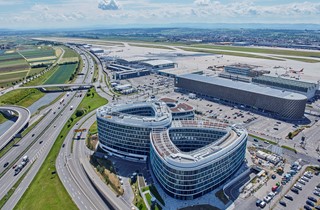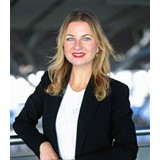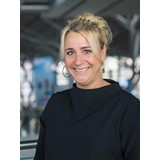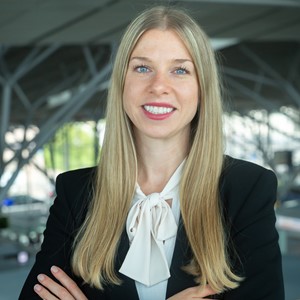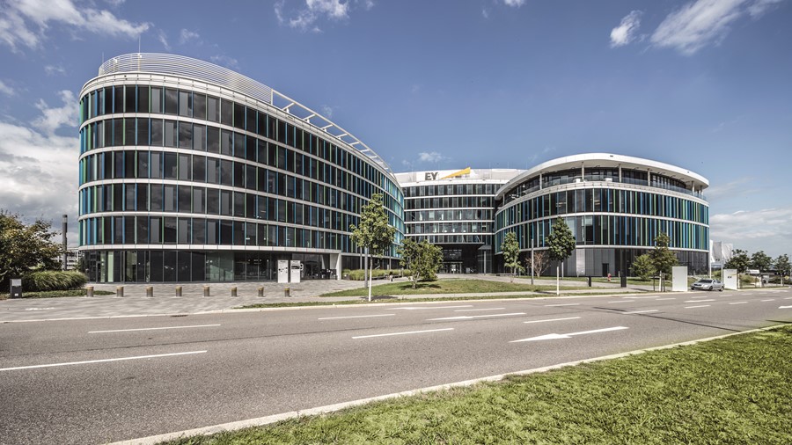

intro
Welcome to the flagship office property
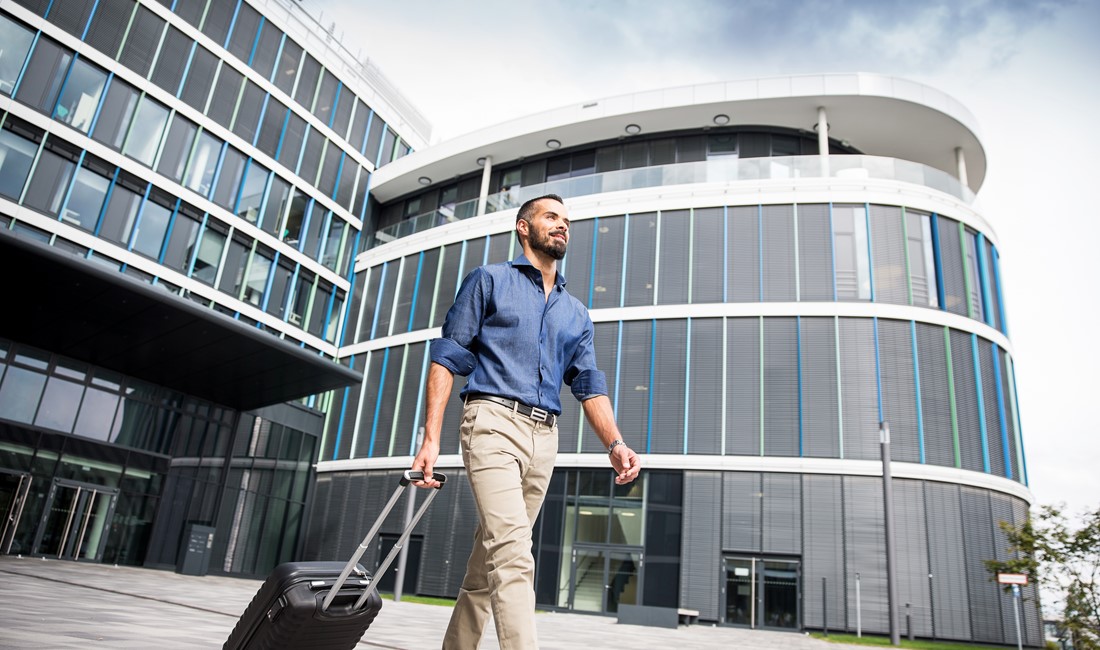
Contemporary and expressive with plenty of flexible areas for innovative work. The SkyLoop unites convincing advantages: it’s modern, prestigious, easy to reach and offers tailor-made office layouts. A distinctive new office building, the SkyLoop is already a hallmark of Stuttgart Airport City. This property is perfectly conceived for international networking of your company.
Those who work here are well prepared for the future.
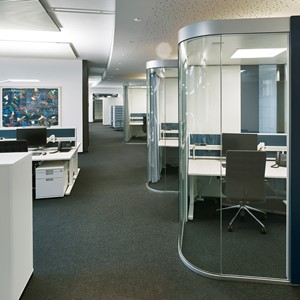
Top class office quality
HIGH QUALITY FACILITIES
SkyLoop combines distinctive architecture with flexible surface concepts and intelligent building technology.

Broadband Internet connection
HIGH TRANSFER RATES
Depending on the provider, data transfer rates of up to 10 Gbits/s are possible at short notice.
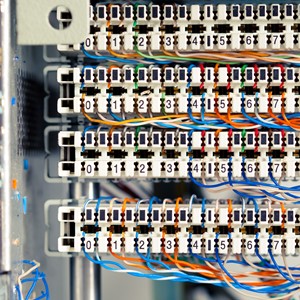
Perfection in detail
MODERN BUILDING TECHNOLOGY
Building control via EnOcean wireless technology allows adaptation to individual needs.
LOCATION
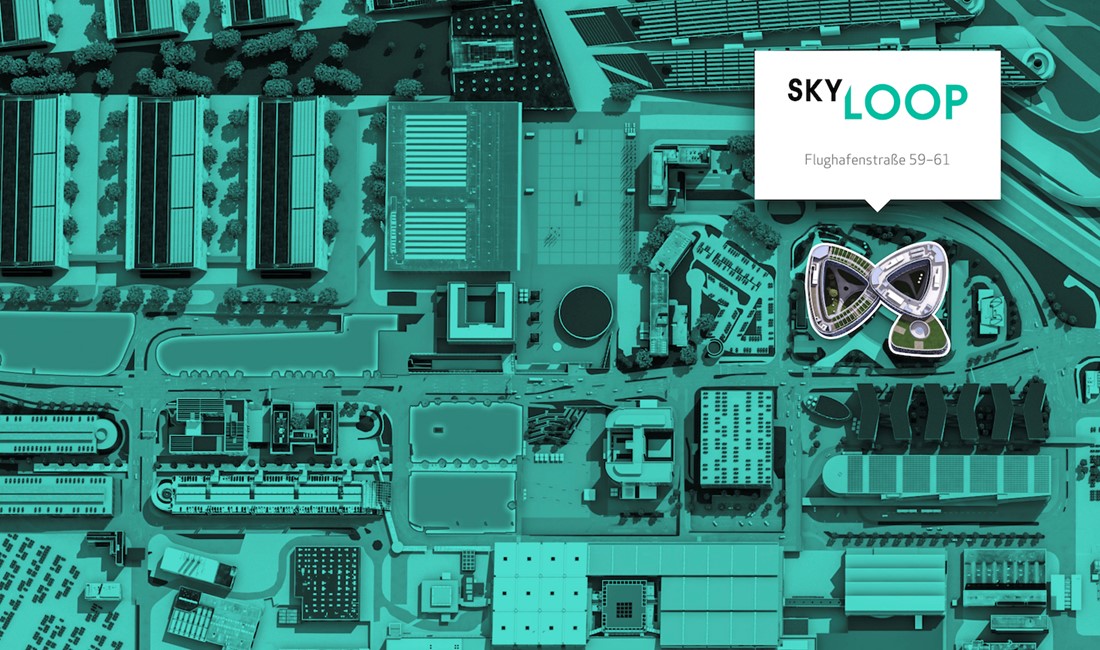
ARCHITECTURE
High demands elegantly fulfilled
The architecture, flexibility and functionality of the SkyLoop are harbingers of success. Modern, distinctive and available business premises are in high demand in and around Stuttgart. Office buildings reflect your company image and serve as your calling card to the outside world, communicating information about the values and success of your company.
The SkyLoop: modern, prestigious and innovative. An exclusive office property and the flagship of Stuttgart Airport City. Clearly visible from the motorway, the SkyLoop arouses your curiousity to discover more. The elegant design gives the SkyLoop real landmark character.
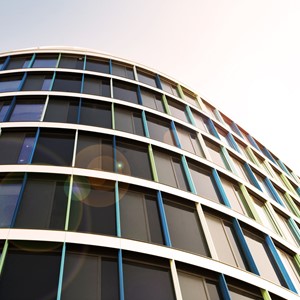
The outer facade
Trendsetting and unique
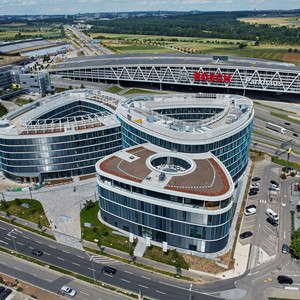
The shape of the building
Expressive and unusual
SkyLoop is eye-catching due to its curved facade. The combination of glass with different shades of blue and green always attracts attention. Its vertical facade profiles combine elegance and function. They set the tone in terms of style and colour and serve as guide rails for the external, electrically operated sun protection slats. The SkyLoop is unusual in every way, even when it comes to building layout: an exciting, dynamic combination of three building elements. Inside, these rounded, interlocking elements form two light-flooded courtyards.
The best conditions for a pleasant working atmosphere:
- Facade with a high window-to-wall ratio of approx. 60%.
- Floor-to-ceiling window elements
- Solar control glazing
- Bright and open room atmosphere
- Clear height 1st floor to 4th floor approx. 2.90 m
- Clear height ground floor and 5th floor approx. 3.30 m and 3.80 m (minus height of ceiling elements approx. 15 cm)
The total rental area consists of a basement, an underground car park with a split level system on five levels and three buildings of different sizes and heights. The basement (level 1) is used for technology, service and rental as storage space. The office areas are primarily located on the standard floors of buildings A (levels 2 to 7) and B (levels 2 to 8).
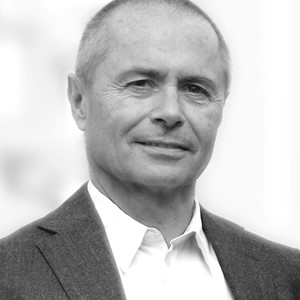
Prof. Rainer Hascher
Management Hascher Jehle Architecture
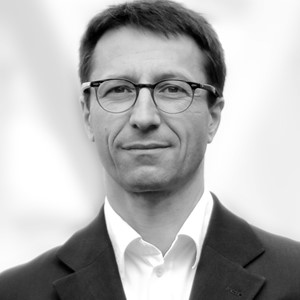
Prof. Sebastian Jehle
Management Hascher Jehle Architecture
EQUIPMENT
The equipment: More quality for your performance
Those who feel comfortable at their workplace work more productively. The bright, friendly rooms in the SkyLoop, are just one of many advantages. Thanks to zone or room temperature regulation, you can respond to individual preferences as desired. The mechanical ventilation system automatically supplies fresh air with pretempered air. The zone-regulated exterior sunshade system is made of light metal lamellas and effectively protects the building from becoming too warm. Interior shading ensures glare-free working on the computer.
Acoustic panel ceilings and carpet tiles effectively counteract reverberation effects and contribute to pleasant room acoustics. And thanks to the high level of insulation on the facade, noise doesn’t enter from outside.
The SkyLoop doesn’t overlook the importance of the outdoor areas. There's something to be said for working outdoors with a notebook or tablet in the attractively designed courtyard. This is the place to let your thoughts flow freely and find creative solutions.
THE TECHNICAL EQUIPMENT: PERFECT DOWN TO THE SMALLEST DETAIL.
The building management system is programmable and can be adjusted to suit individual requirements. The temperature control regulation, for example, uses EnOcean wireless technology so it’s possible to respond even more readily and flexibly to individual needs or room layout.
The building and the individual rental areas are connected to the Internet and telecommunications data via corresponding cabling (primary and secondary). There are two IT rooms with technical equipment interfaces on each level. Internet, data and telecommunications networks meet here and the correct operating temperature for the technical infrastructure is carefully observed. The IT cabling of the rental units is laid through a cavity floor, which has a construction height of approx. 40 cm from the first floor (ground floor approx. 20 cm).
WAYS
Prestigious, comfortable, secure - the way to the SkyLoop
Visitors enter the SkyLoop through one of the two distinctive entrance areas at building section A (Flughafenstraße 59) or B (Flughafenstraße 61) and experience the inspiring atmosphere of this impressive architecture from the very first step.
The entrance areas to building sections A and B each open inside to form spacious and elegant foyers with a manned reception area. You can easily reach the individual floors via the staircase or the elevators. In building section A, the underground car park, which also leads to the storage rooms, has a separate elevator.
The inner courtyard of building section A is also accessible via the foyer; thanks to a membrane roof, it can be crossed even when it is raining.
For the rental units located in the northern part of building section A, there is a side entrance with a separate staircase, as well as two additional elevators connecting the 1st floor with the storage areas and the upper floors.
The main entrance of building section A and the side entrance have a bell system with intercom. Automated access control readers also regulate access to ensure a user-friendly and secure welcome.
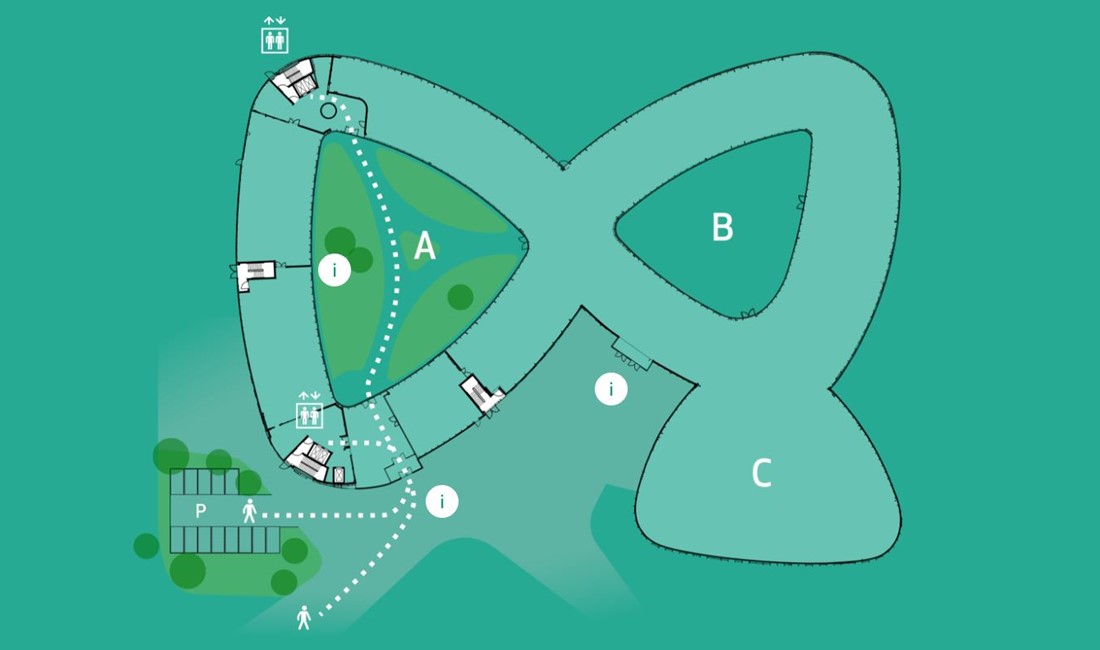
PARKING
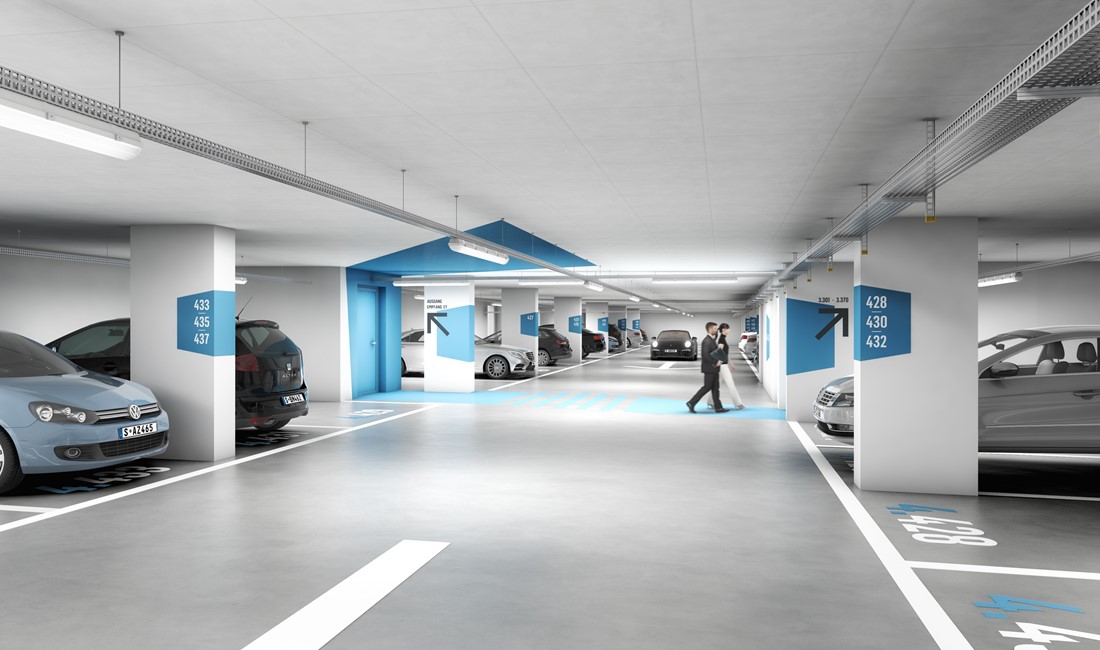
Discover your optimal rental unit
GROUND PLAN
FACTS
SkyLoop at a glance: Facts & figures
GENERAL
| Property name | Skyloop |
| Address |
Flughafenstraße 59+61 70629 Stuttgart |
| Location | Stuttgart Airport City |
| Property type | Office building |
| Property status | New building |
| Local sub-district | present |
| Trade tax | Tax assessment rate |
| Energy certificate | present |
| Tenant |
Ernst & Young GmbH Daimler AG Notariat Jürgen Kuhn Skyloop Business Center |
BUILDING STRUCTURE
| Number of floors |
1 mezzanine floor (level 8) 6 standard floors (levels 2-7) 3 basements (levels P1-P5) |
| Area (gross floor area) |
Above ground: 38.100 m² Underground: 21.600 m² Total: 59.700 m² |
| Total rental space |
Office 33.090 m² Storage / Service 5.025 m² |
| Parking total |
377 Parking spaces in the underground car park 19 Parking spaces outdoors |
AVAILABLE RENTAL SPACE
| Free office space | 1.303 m² (divisible by 241 m²) |
| Free storage space | 202 m² |
| Free parking spaces |
21 Parking spaces in the underground car park 2 Parking spaces outdoors |
CONSTRUCTION DEVELOPMENT
| Start of construction | 14.11.2013 |
| Laying of the foundation stone | 26.05.2014 |
| Topping-out ceremony | 18.11.2014 |
| Ready for xxx? (Bezugsfertigstellung) | February 2016 |
| Architect |
Hascher Jehle Planungsgesellschaft mbH www.hascherjehle.de |
| Builder-owner |
Flughafen Stuttgart GmbH Flughafenstraße 32, 70629 Stuttgart www.stuttgart-airport.com |
The SkyLoop Business Center
In the ultra-modern SkyLoop office building directly at Stuttgart Airport, you can also rent fully equipped offices from 12 m² (single, team and open-plan offices) since March 2018.
Your advantage: Flexible contract terms, transparent prices, commission-free rental.
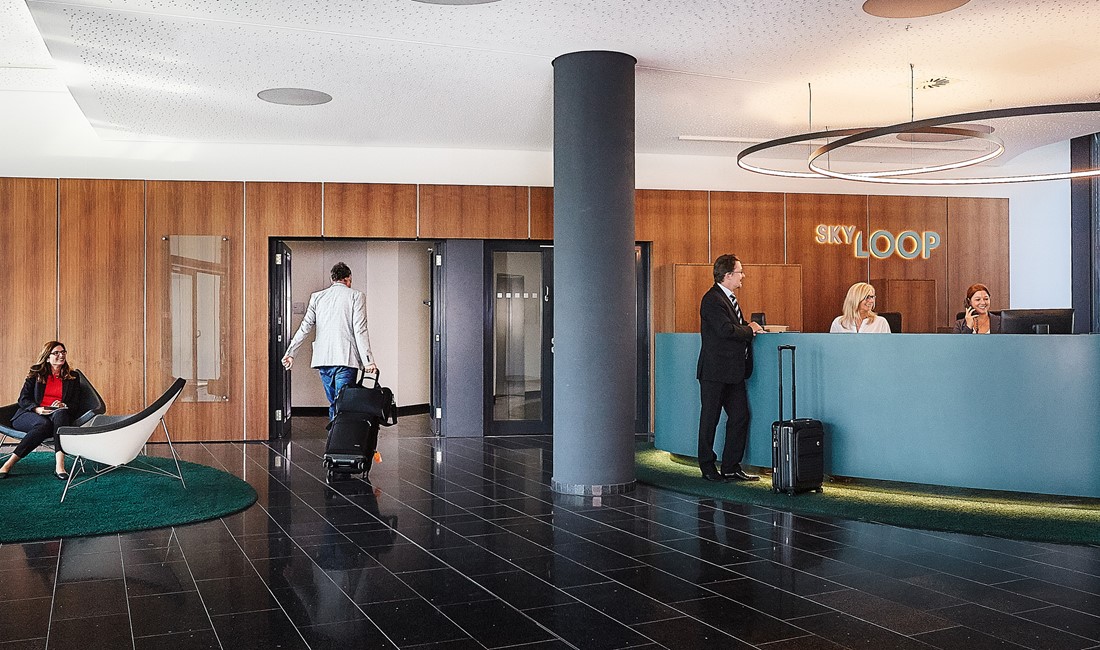
The attractive properties of Stuttgart Airport City
Stuttgart Airport City offers more space for the future of your company--from modern and prestigious office buildings to warehouse and logistics space and attractive areas for potential development. Discover the other properties at Stuttgart Airport City.
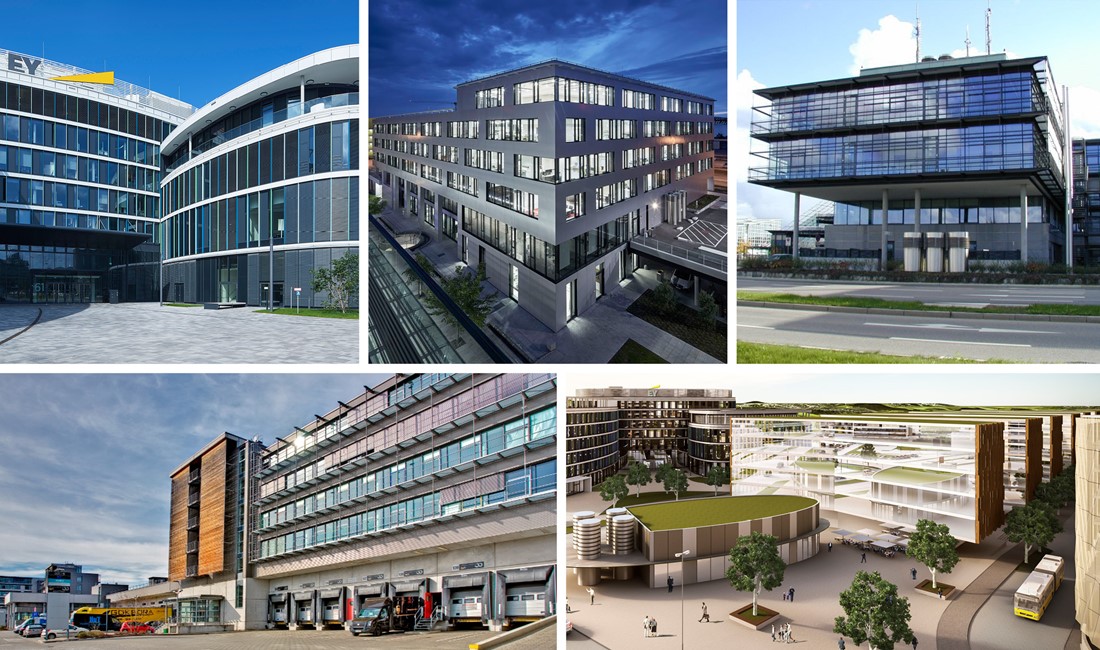
Top location at the gateway to the world
Accessibility and flexibility are decisive success factors: set the future course of your company at Stuttgart Airport City.
Find out more about Stuttgart Airport City, the office location for global business.
