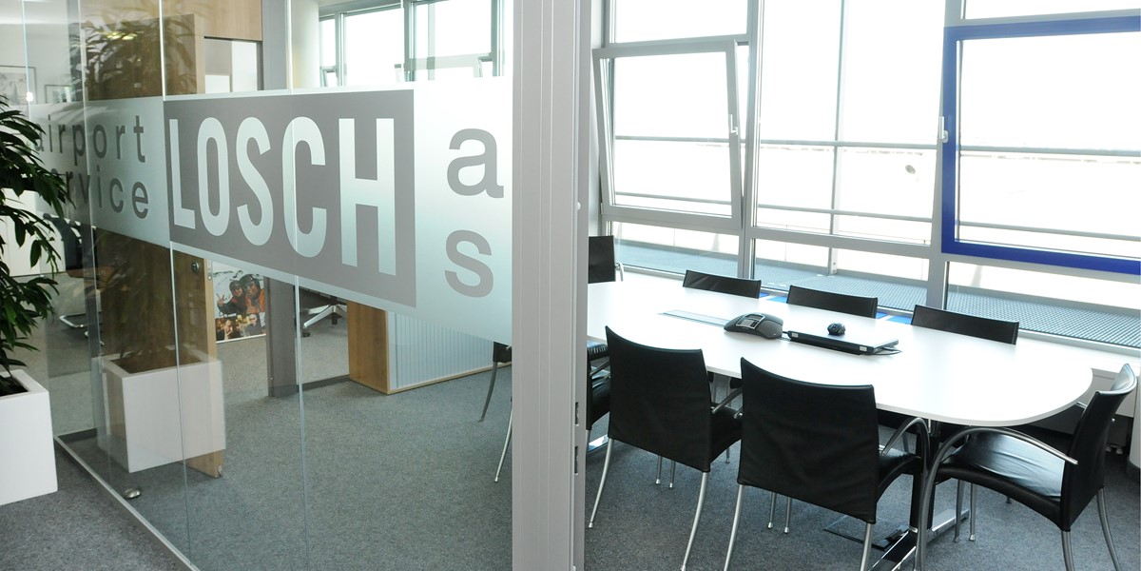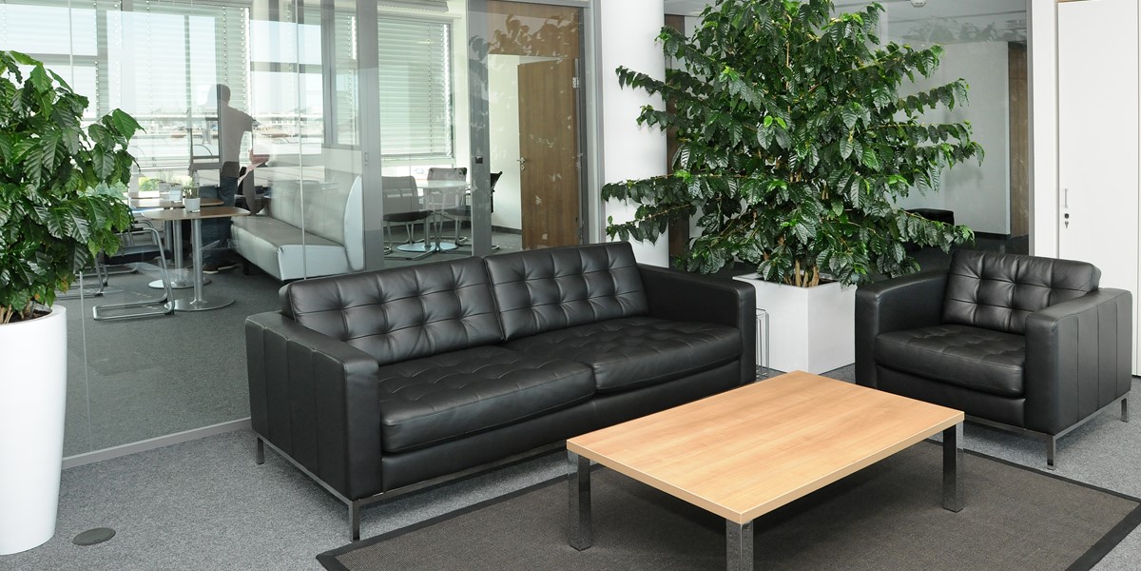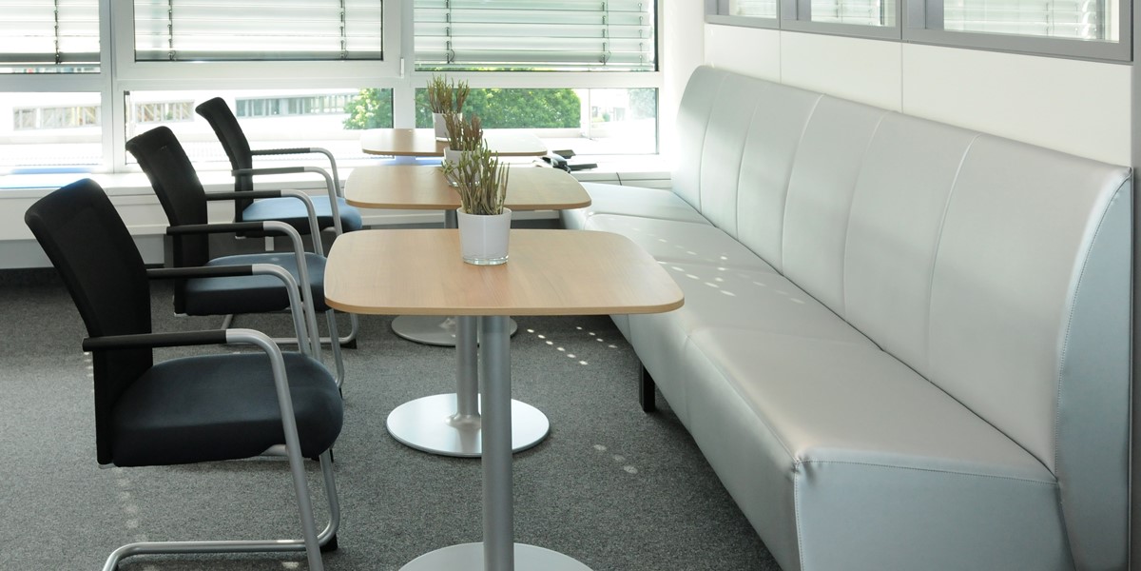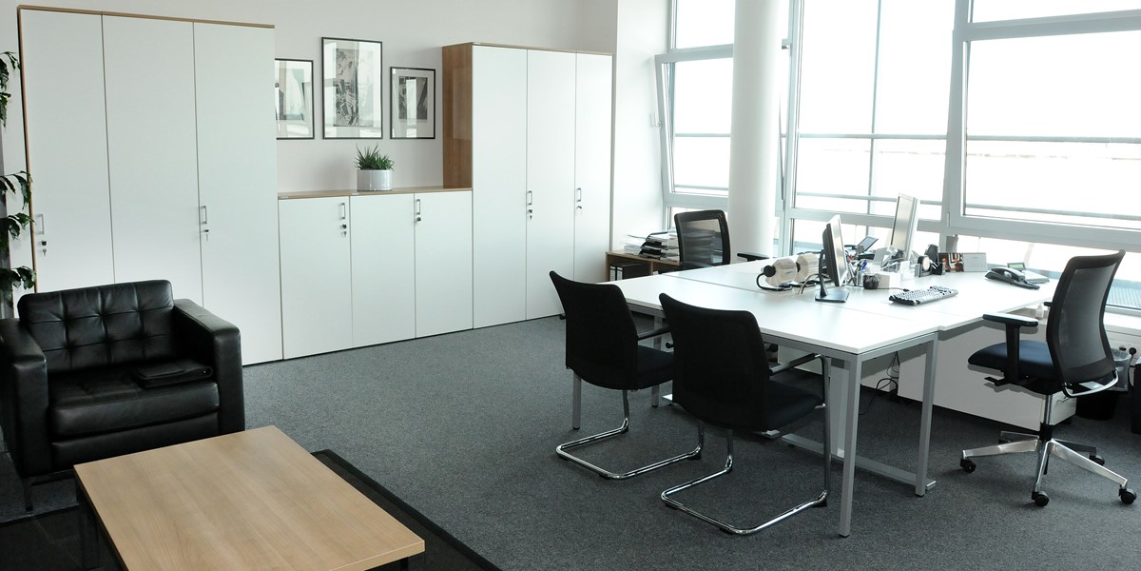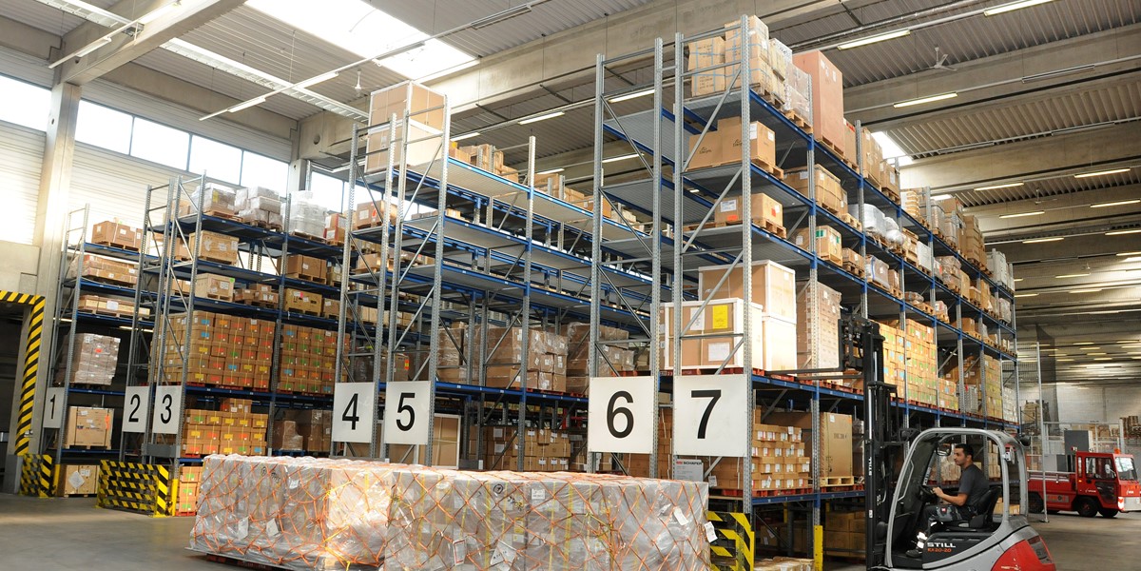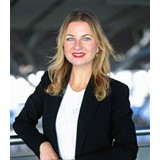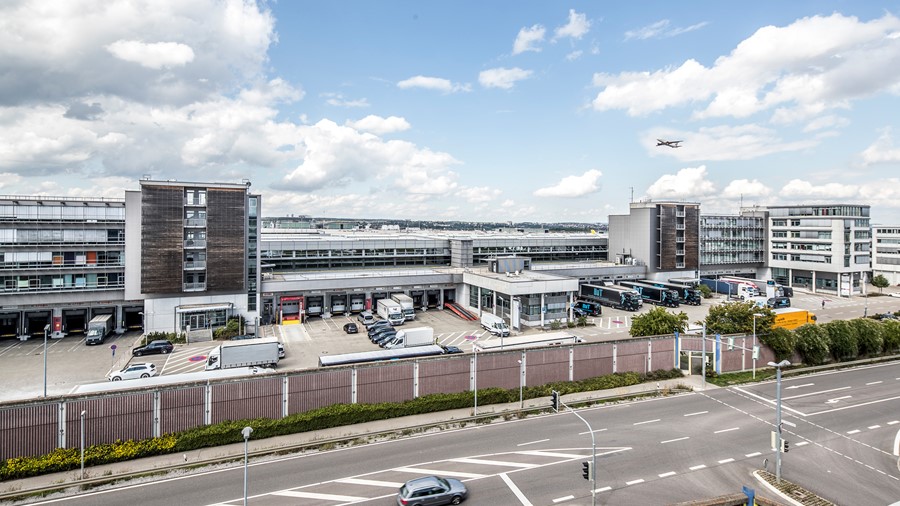

intro
The number one location for air freight at Stuttgart Airport
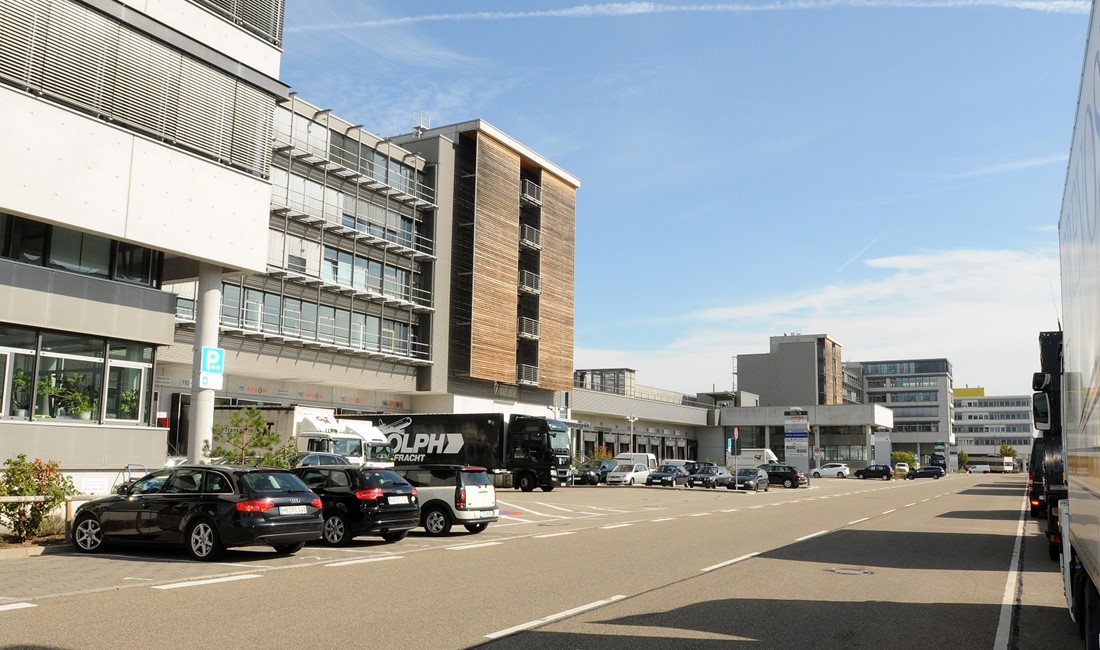
In ideal proximity to Stuttgart Airport's logistics base on the Stuttgart Airport City South site, the Cargo Center Süd (CCS) building offers a generous 11,600 m ² of office space. The building is designed for cargo and air freight service providers as well as companies that operate and use the Stuttgart Airport transhipment point.
A total capacity of 20,600 m ² for warehousing and cargo along with 90 weather-protected truck loading stations meet a wide range of user requirements.
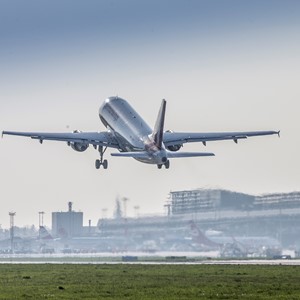
Great view
OFFICES WITH A VIEW TO THE RUNWAY
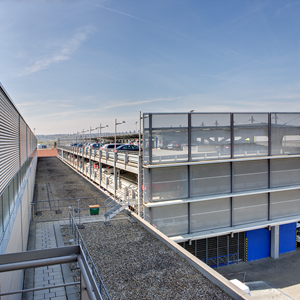
Ample parking available
380 STELLPLÄTZE
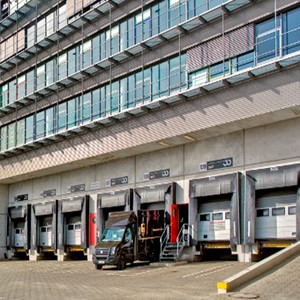
Truck loading ramps
90 WEATHER-PROTECTED LOADING STATIONS
LOCATION
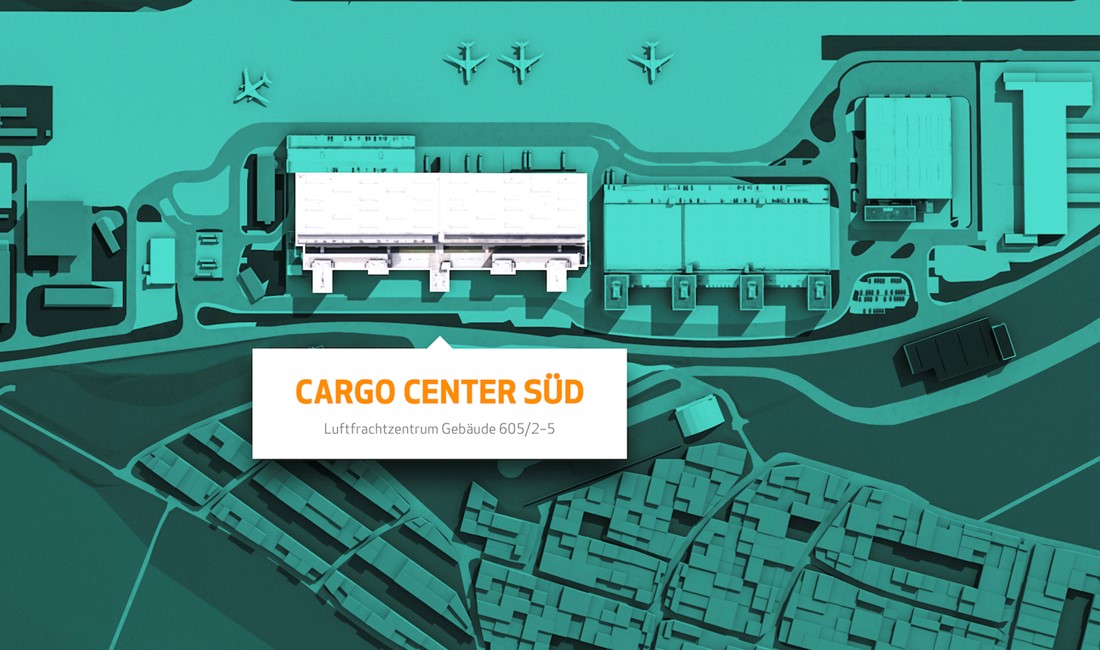
EQUIPMENT
Contemporary equipment
In sophisticated architecture with state-of-the-art technical equipment and a completely flexible spatial concept, office space is available on seven levels. The five stairwell cores have an assigned sanitary room on each floor which are used either generally or exclusively by the tenant. Four cores are equipped with lifts.
The hall areas on the ground floor have a clear height of up to 10.5 meters.
The equipment and furnishing quality is contemporary and special wishes can be implemented upon request. The basic furnishing includes the following:
- Plasterboard/stud partitioning walls, double planked, spackled and painted
- Painted concrete ceilings, partially suspended acoustic panel ceilings
- Flooring on the office floors: Needle felt, tile covering, PVC or linoleum
- An industrial floor is available in the storage area (50 KN/m²)
- Floor-to-ceiling glazing with 2-pane insulating glass
- The electrical installations run under plaster, in cable ducts or in the cavity floor
- Workplace friendly linear luminaire lighting system
GROUND PLAN
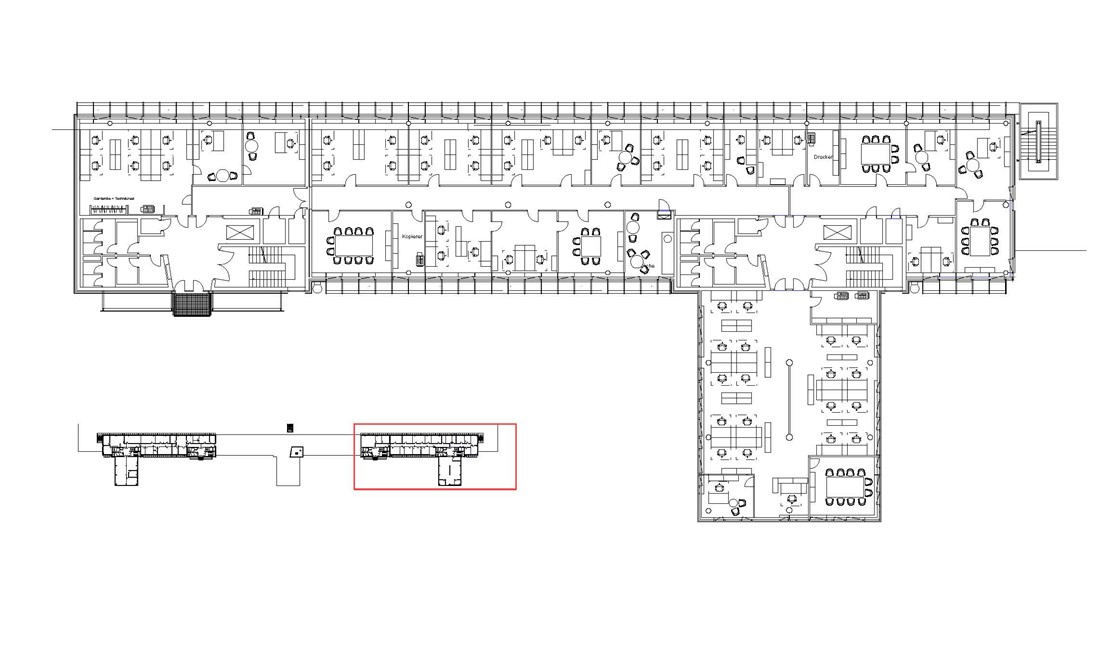
Facts
CCS at a glance: Facts & figures
GENERAL
| Property name | Cargo Center Süd (CCS) |
| Address |
Luftfrachtzentrum Gebäude 605 70629 Stuttgart |
| Location | Stuttgart Airport City Süd |
| Property type | Office/logistics building |
| Property status | existing building |
| Local subdistrict | Filderstadt-Bernhausen |
| Trade tax | Tax assessment rate |
| Tenant |
Lufthansa Cargo APRON GmbH Air France Cargo Logwin Air + Ocean GmbH Zollamt Flughafen cargoLux and more |
BUILDING STRUCTURE
| Number of floors | 7 levels |
| Total rental space |
Office 11.600 m² Storage 20.600 m² |
| Parking total |
380 parking spaces in the adjacent parking garage |
AVAILABLE RENTAL SPACE
| Free office space | 209.30 m², divisible by 24.41m² |
| Free storage space | on request |
| Free parking space | on request |
CONSTRUCTION DEVELOPMENT
| Start of construction | 2000 |
| Move-in date | 2002 |
| Builder-owner |
Flughafen Stuttgart GmbH Flughafenstraße 32, 70629 Stuttgart www.stuttgart-airport.com |

